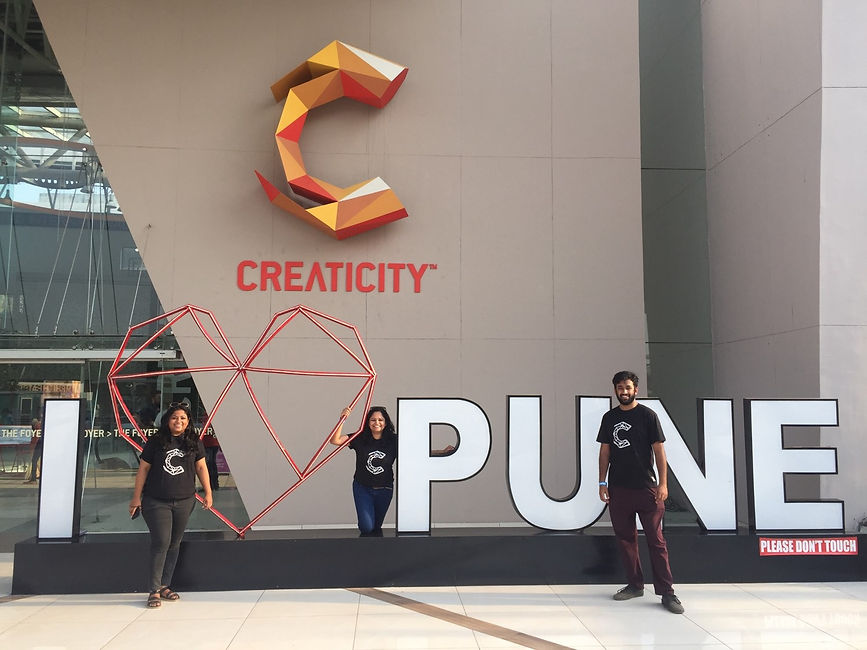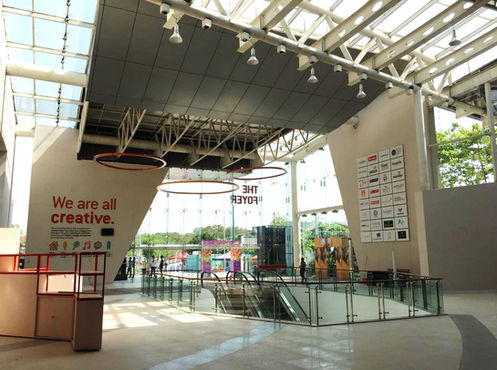
How can design transform a business, and possibly a category too?
THE BIG QUESTION
Creaticity
THE BIG QUESTION
KEY INSIGHT
BUSINESS IMPACT
How can design transform a business, and possibly a category too?
To leverage Ishanya’s unique offering mix and open, outdoor physicality to re-invent the ‘role of the mall’ for the city and its people.
The footfalls, which was one of key impact areas, rose by 45% in the period of Apr to Oct from 2017 to 2018.
Though conceived as a path breaking home specialty mall, Ishanya could neither provide ‘typical mall’ engagement nor stand for anything unique otherwise
Ishanya, the country’s first, and by scale, the country’s largest home specialty mall, conceived as a one stop destination for all things home, had undergone a slew of changes over a span of 10 years, in the pursuit of a differentiated experience and a distinct identity. Somewhat ironically, as a result, the mall, ten years in, did not stand for anything unique in the customer's mind.
The conflict between its general perception as a ‘mall’, and its somewhat niche actual offering, created disparity in expectations, whereby people visited seeking a ‘mall experience’, but found a specialized, big ticket category shopping center, without the typical mixed retail landscape or too many avenues for meaningful engagement.
This caused portions of the expansive space to fall gradually into disuse, with trickling footfall. Retailer-tenants, thereby, exercised liberty in promoting their respective brands as they saw fit, across various pockets of the space. Factors such as these led to a somewhat non unified experience, with navigation and general shoppability being areas of concern.
Our Big Hairy Audacious Goal was to leverage Ishanya’s unique offering mix and open, outdoor physicality to re-invent the ‘role of the mall’ for the city and its people.
After intense research, multiple management and consumer interactions, we concluded that the business required a multipronged approach.
This one year long exercise started with a complete transformation of the Brand, expanding into an inspired and layered Experience design, reinforced with relevant and elevating Service design, curated Events framework, and an internal work Culture redesign to help the management internalize and deliver on the brand’s promise.
A key part of our goal was to transform the idea of the space from a ‘home mall’ to a ‘living campus destination’, which included expanding its offering from just home to lifestyle, food, art, education, entertainment,sports.
The new brand was built around the philosophy of ‘Democratization of Creativity - a belief that everyone is creative', and the brand promises to enable the expression of this creativity for the city and its people.
The core brand thought that led to the company’s conception - “Creativity makes life worth living” - led us to expand the idea of the ‘mall’ from that of a mere commercial center, to that of a campus that fosters creative expression, belonging to a creative community, and co-creation, of customers’ living environments, as well as a variety of qualitative aspects of their lives.
The brand name ‘Creaticity’ captures the scale and ‘un-mall’ core thought. The brand identity gives personality and solidity to the thought and reflects the multi-faceted nature of the Creaticity experience. The tagline ‘Let’s Express More’ showcases the Creaticity belief of inclusive expression.
The brand’s visual language was designed to be vibrant & colorful with the brand communication using simple action oriented words to convey the reliability and simplicity of the message. The product communication keeps brand in the lead message, with content that depicts scale, range & curation in the different categories.

The signage system ensured navigability while ensuring footfall irrigation of the campus
For the vast indoor-outdoor campus, a robust SIGNAGE SYSTEM was designed and installed with a dual purpose – improving navigability while ensuring footfall irrigation across the campus and its various contours and levels occupied by F&B and retail partners.
Over 300 pieces of signages including directories, pylons, mini-pylons, drop downs were designed and implemented across the mall

Experience design exercise focused on fixing the NAVIGABILITY & SHOPABILITY of the space and create a sense of DESTINATION.
The goal for the EXPERIENCE DESIGN was to fix navigability & shopability in the space and create a sense of 'Destination' – a place full of new experiences and offerings and yet that provides a sense of belonging and comfort.
In order to drive the sense of destination, the different parts of the mall were renamed from ‘Arcade 1/2/3 etc’ to be based on the physical characteristic of the space, ex. ‘Fountain House’, ‘Bridge
House’, ‘Sky loft’ etc.
An overall visual refresh of the mall interior and exterior spaces gave it a fresh and inviting look & feel, while brand led communication and brand inspired installations brought uniformity and seamless-ness to the experience, however some key interventions were made to achieve specific goals – Foyer experience, Living Exhibits, Break out zones & Third place furniture

The central landing zone, THE FOYER was completely revamped with relevant brand communication. It also included a ‘Design Café’, where visitors could familiarize themselves with Creaticity’s offerings and access category related knowledge and expertise.

Strategically located BREAKOUT ZONES were installed to offer visitors reprieve from the sensory and physical fatigue resulting from having to traverse a large campus.

LIVING EXHIBITS were installed at key locations to showcase the categories most representative of those locations.
With some exhibits refreshed periodically and some being interactive, Creaticity became a living showcase of the best that it has to offer, at all times.

The THIRD PLACE installations across the campus, furnish Creaticity as a community space, giving it to the people of Pune city to collectively own and use as they would their neighborhood park.
This ‘public space’ character is brought about by a variety of seating clusters allowing groups to come together.

Service design exercise was key to drive the customer forward approach of the brand.
One of the key service interventions was the Curated trail & Experiential maps
A comprehensive SERVICE DESIGN exercise was conducted to identify pain points and opportunities for gain creation and delight building in the customers’ journey, as well as means of promotion of and business generation for the internal community of retailer-partners.
The exercise led to the design and implementation of services such as Curated trails, Experiential maps, Unlimit card, Knowledge hub & Service training
One of the key interventions was the Curated trails & Experiential maps - offering customers a light handholding through offerings across categories, while increasing business opportunity for retailer-partners, and ensuring irrigation across the entirety of the campus. Experiential maps combine the functional need for navigational aid, with an added experiential layer of free exploration of the vast landscape of activities punctuated by the joy of discovery.

UNLIMIT CARD was conceptualized as a unique loyalty program providing benefits across categories, brands and services - enabling the lifestyle the brand promises, both, inside and outside the campus - ‘not just about discounts, but thoughtfully curated experiences’.

Another service intervention was the KNOWLEDGE HUB - an interactive space that delivers ‘guided mastery’ for customers while reinforcing Creaticity’s ‘Knowledge Leader’ status in the Home & Interior category. Customers are engaged, informed and enabled to make more informed purchase decisions.

The final sustaining service intervention was intern SERVICE TRAINING design and execution - a comprehensive service training module for all levels of management and service staff, as well as retailer – partners, to ensure a qualitatively consistent, and unified brand experience for customers.

THE IMPACT
The footfalls, which was one of key impact areas, rose by 45% in the period of Apr to Oct from 2017 to 2018.
There was a 15% quarter on quarter growth in Trading Density, a key retail parameter, after the Creaticity brand launch.
CLIENT TESTIMONIAL
“This entire brand rejuvenation exercise from Ishanya into Creaticity has been a collaborative exercise with co-creation at its core. Along the whole journey team Idiom behaved not as consultants but more as members and partners of the total exercise. It’s the beginning of our new brand avatar and we hope to engage with them in building the brand essence that truly reinforces our core belief that “creativity is what makes life worth living and we wish to share it with everyone”
Mahesh M, CEO, Creaticity










































